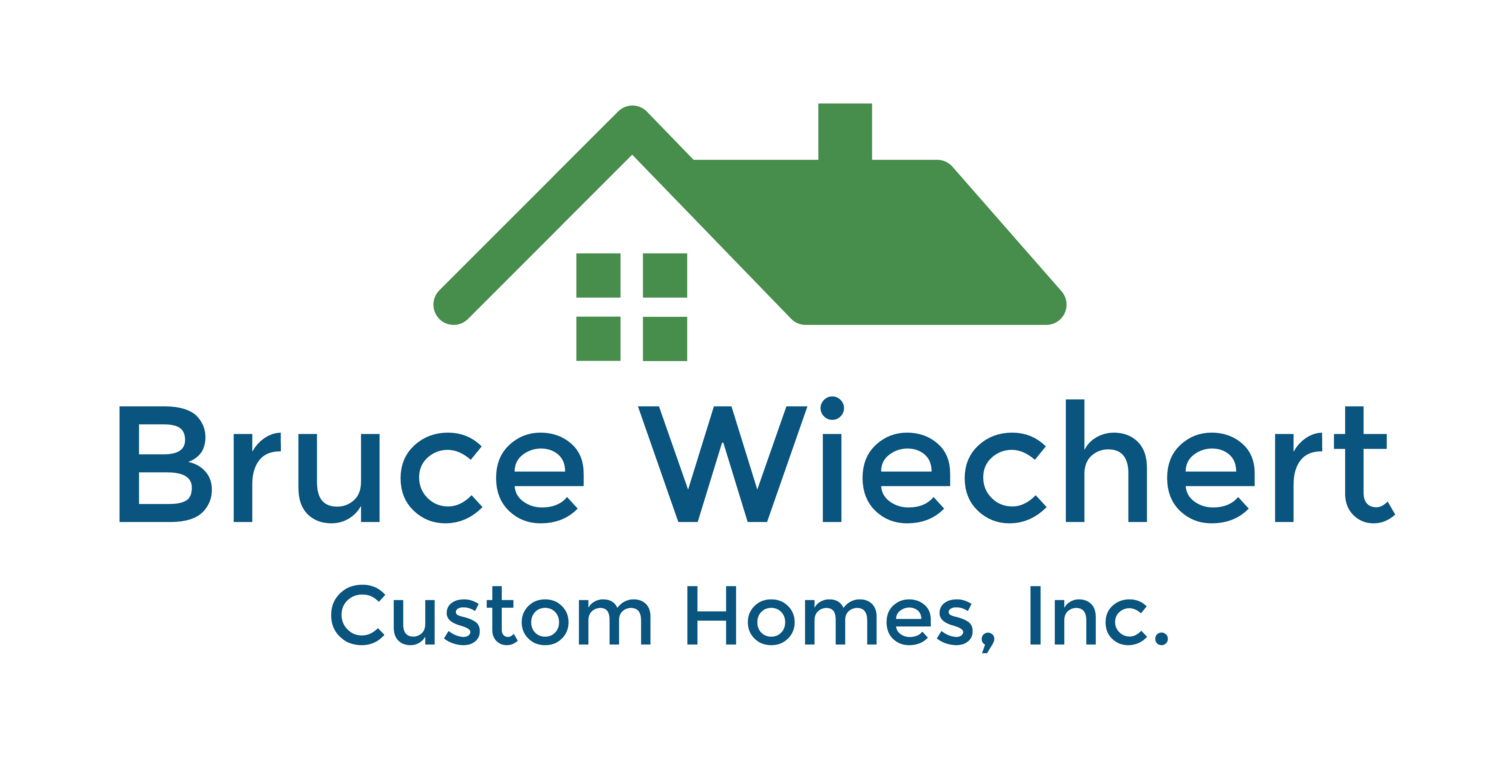The ESSEX
3 bed · 2 bath · Approx. 1,840 Sq. Ft.
The Essex is elegant and practical. This 1,840 sq. ft., three-bedroom, 2 bath home includes a formal living room and a coffered-ceiling formal dining room, plus a spacious family room and separate eating nook off the kitchen the best of both worlds for entertaining and family life. The Essex also features a "split" floor plan with family/guest bedrooms on one wing and the master bedroom on the opposite wing. We're proud to feature The Essex as our tour home in the 2000 Homebuilders Association Tour of Homes.
The Essex also includes:
- Fantastic master bedroom with coffered ceiling, whirlpool tub and separate shower, double vanity and large walk-in closet.
- Split floor plan affords privacy and separation for families with older children or guests, including adjacent hallway bath between the bedrooms.
- Completely finished garage with automatic opener/two remotes and keyless entry pad.
- Pull down ladder for easy access to large attic storage area.
- Large open kitchen with extensive solid oak cabinetry, fully adjustable shelves, pull out trays, and a beautiful glass front cabinet section.
- Nine foot ceilings throughout home.

